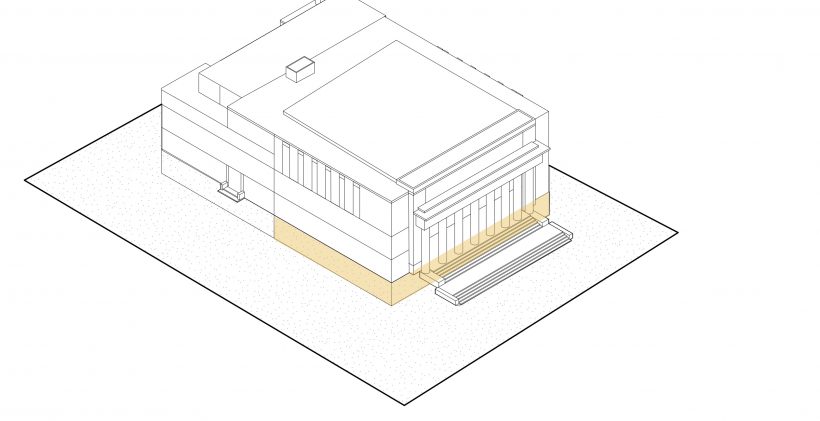Purpose: Create a multi-purpose community gathering space for food, fun, public and private events, and recreation.
Overview: A full aesthetic restoration of the basement social hall, commercial kitchen, sub-basement gymnasium, boiler room, maintenance room, bathrooms, and community rooms plus a new elevator system, green infrastructure installation, parking lot renovation, community playground and a modern fitness room and shower/sauna/spa.
Benchmarks: Plaster repair, window replacement, pipe repair/replacement, electrical repair/replacement, sub-basement gut renovation, staircase repair, elevator repair, boiler repair/replacement, maintenance room overhaul, gymnasium installation, fitness room installation, shower/sauna/spa installation, side entrance facade restoration and upgrades, front desk installation, side door staff office restoration and upgrades


